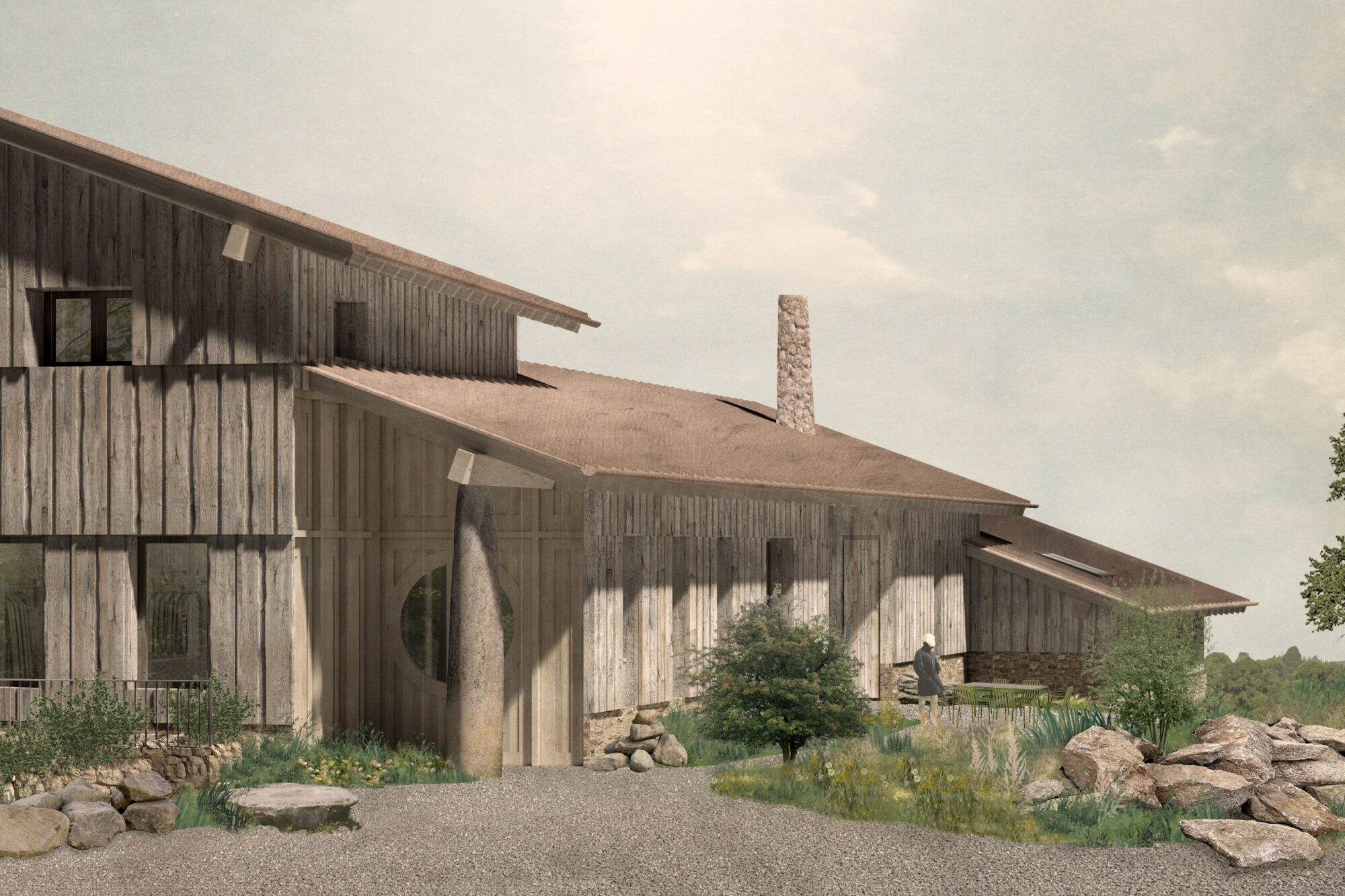
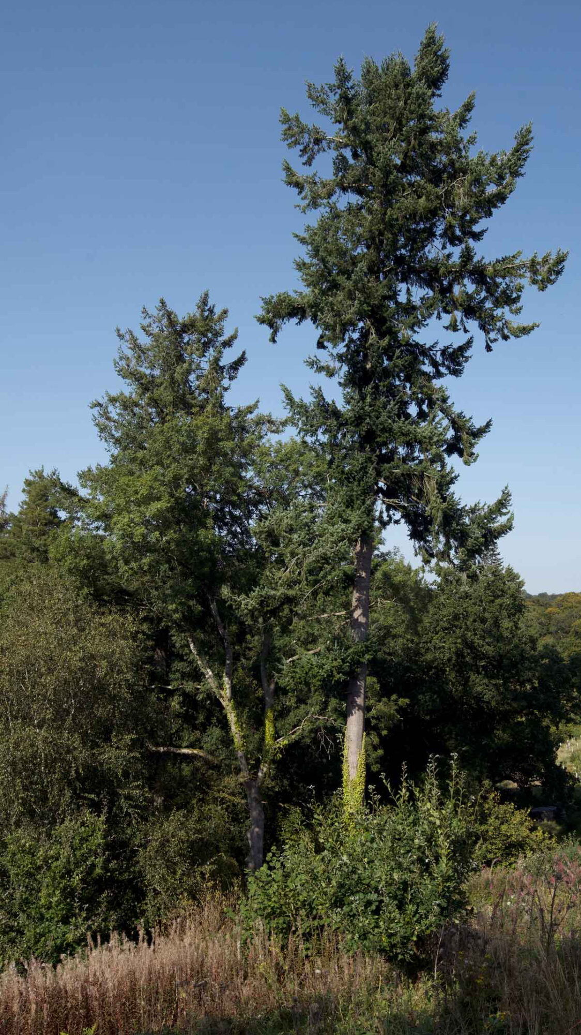
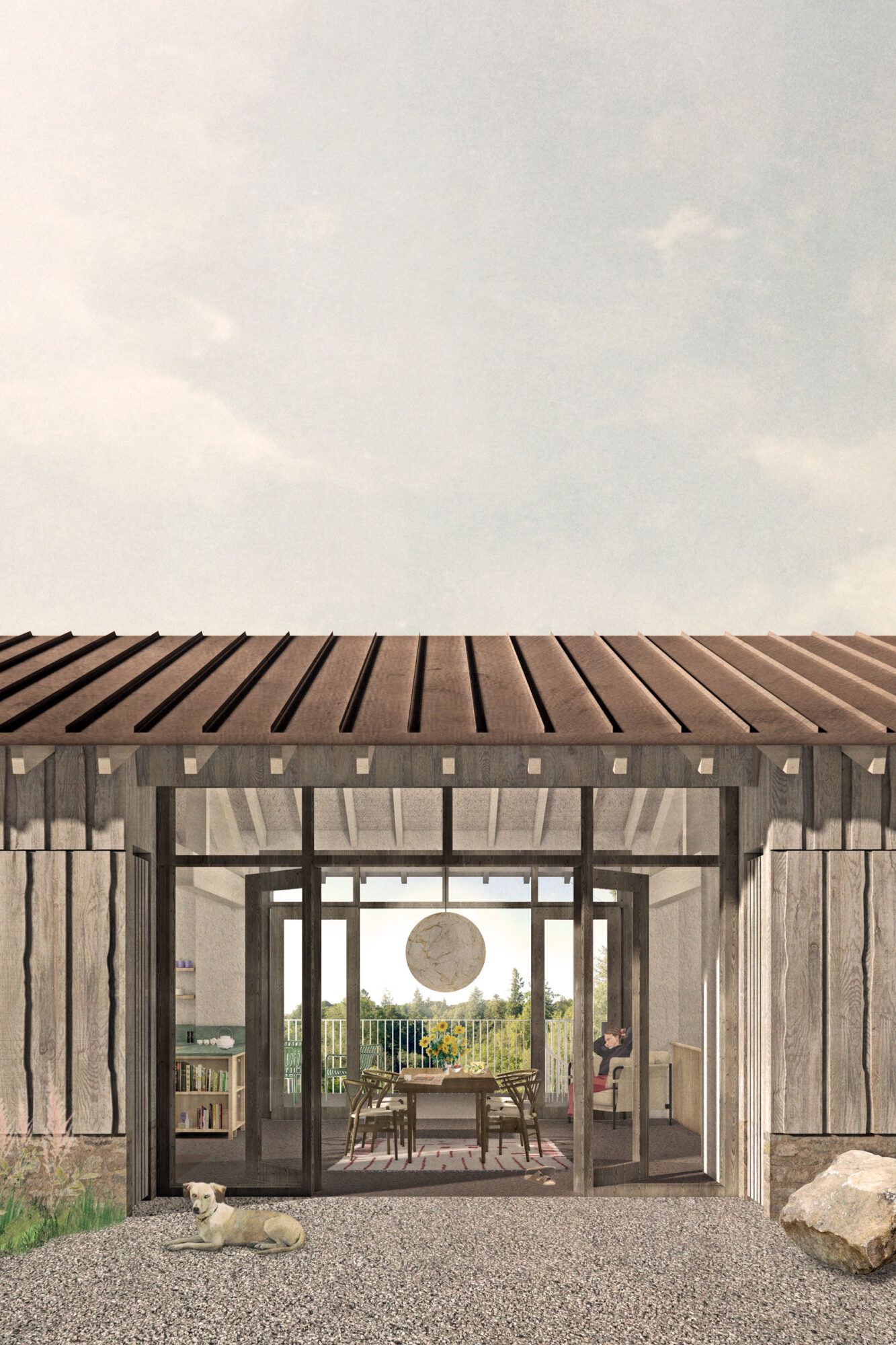
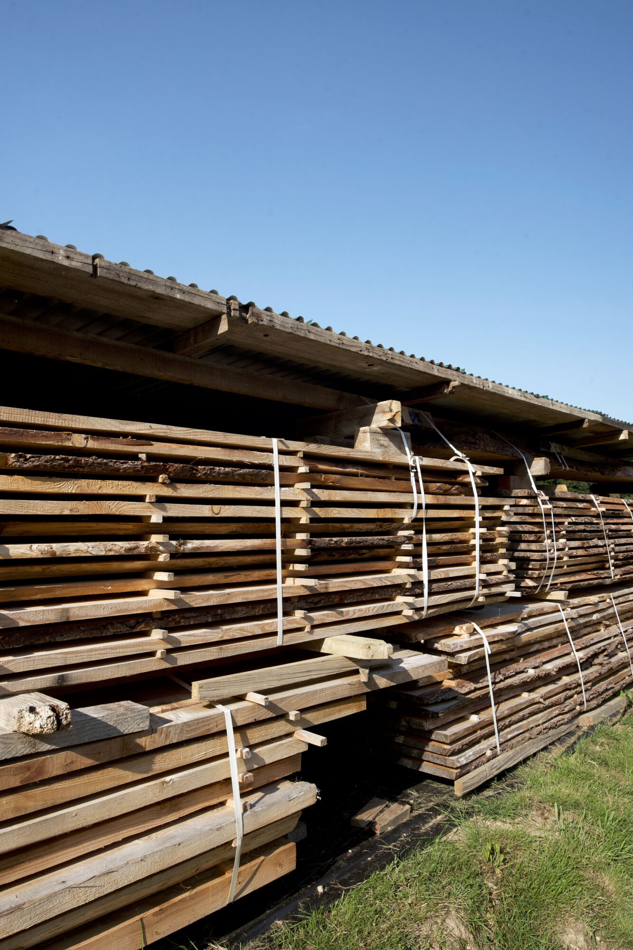
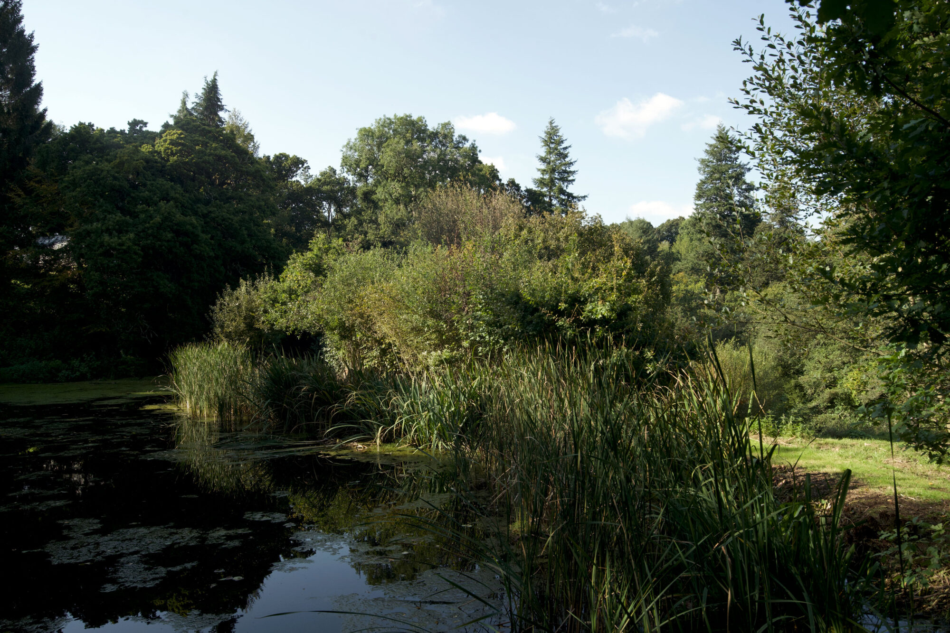
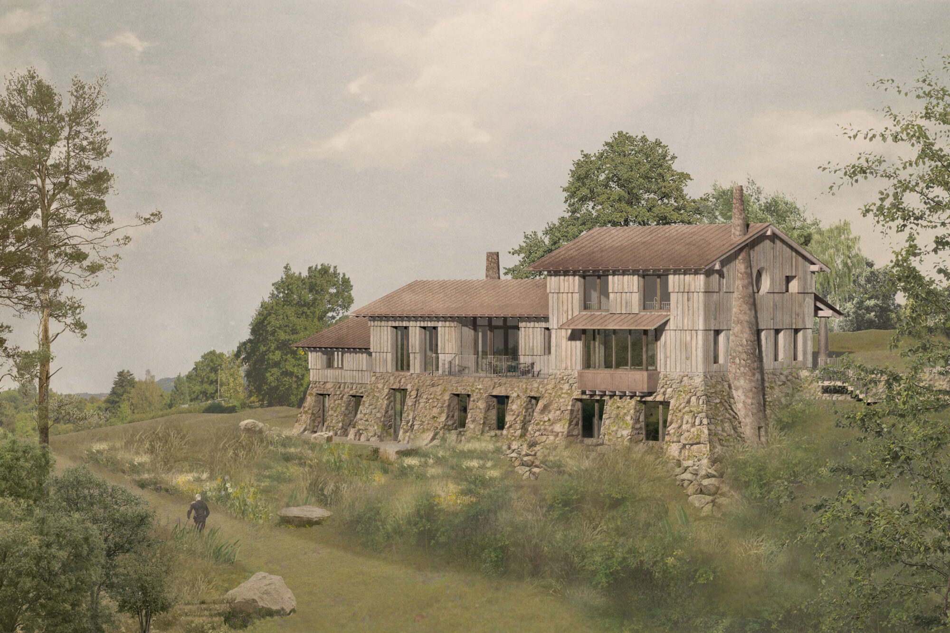
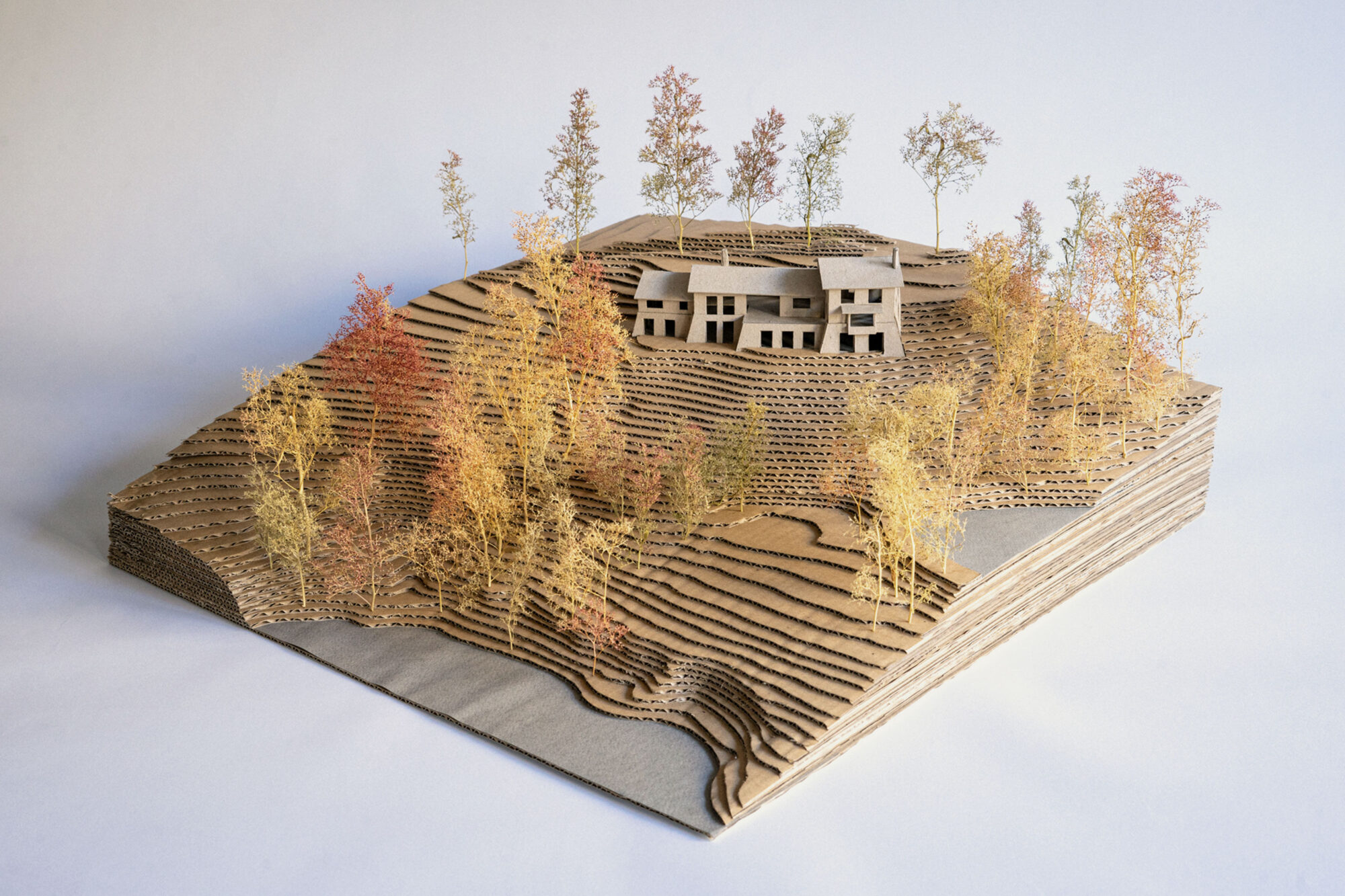
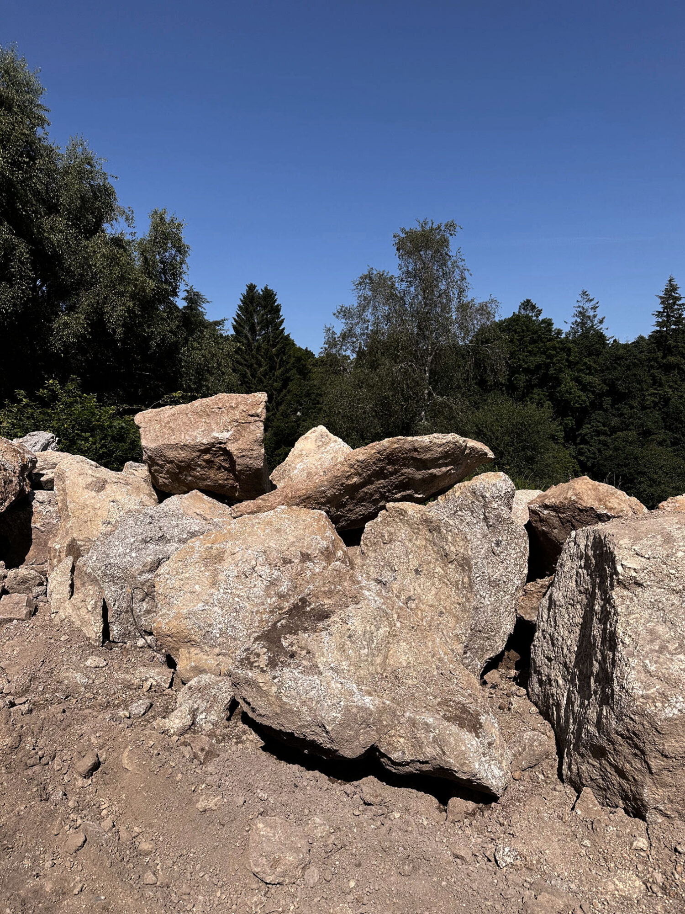
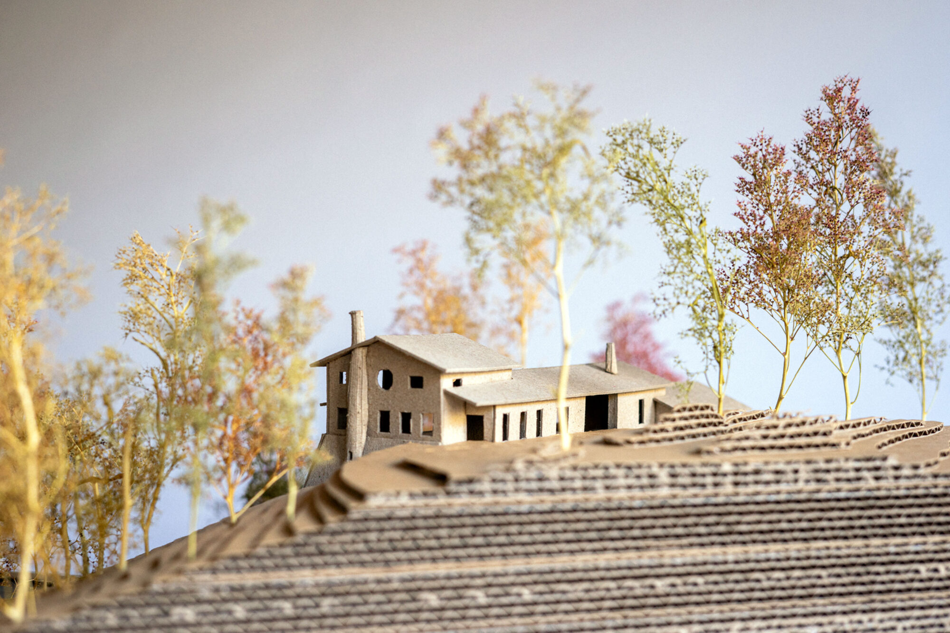
Hollow Water
Status: Technical Design
Client: Private
Location: Devon
Project Team: Percy Weston, Tom Surman, Cecelia Vincent, Catherine Healy
Landscape Design: Harris Bugg Studio
Structural Engineer: Structure Workshop
Services Engineers: Peter Deer and Associates, Go Green Engineering
Cost Consultant: RLP Surveyors
Hollow Water is a home shaped by its setting, amid a rolling forest on the edge of the Dartmoor National Park. Nestled atop a steeply sloping site, the house looks out across a wooded valley towards the river below. Responding to the land’s natural contours, its three-part form splays around the curvature of the hill and steps gently down the slope.
Reworking a pre-existing planning permission for the site, the design reduces the scale and visual impact of the consented scheme, with a smaller footprint and lower rooflines. The shallow-pitched, copper-clad roofs echo nearby agricultural forms, while the use of granite and timber connects the house to Dartmoor’s local vernacular.
At its base, the house appears to emerge from the land like a rocky outcrop – echoing the tors that define Dartmoor’s rugged terrain. The granite walls take cues from local Devon banks: informal, planted field boundaries made from boulders and earth, which settle into the landscape and support biodiversity. The upper storeys are clad in waney-edge Douglas fir boards, milled from trees felled on site, adding texture and warmth while anchoring the home to its place of origin.
Both the granite – quarried during excavation – and the Douglas fir – drawn from the site’s woodland – were sourced during early groundworks, helping to shape the home’s deep relationship with its surroundings. As these materials age and weather, the house’s presence will gradually soften as it settles deeper into the landscape.
Rather than resisting the effects of time and climate, the design embraces them, quietly registering seasonal shifts. This sensibility continues in the placement of windows, which are carefully positioned to frame views and draw in natural light, including circular openings aligned with sunrise and sunset at the summer and winter solstices, marking the passage of time.
With a steadfast ambition to use natural materials and low-energy construction methods wherever possible, the house is designed to be both sustainable and practical. The result is a warm, long-lasting family home that evokes subtle modernity while sitting comfortably within the landscape – reflecting the character of Dartmoor without imitating it.
Construction is due to commence in 2025.