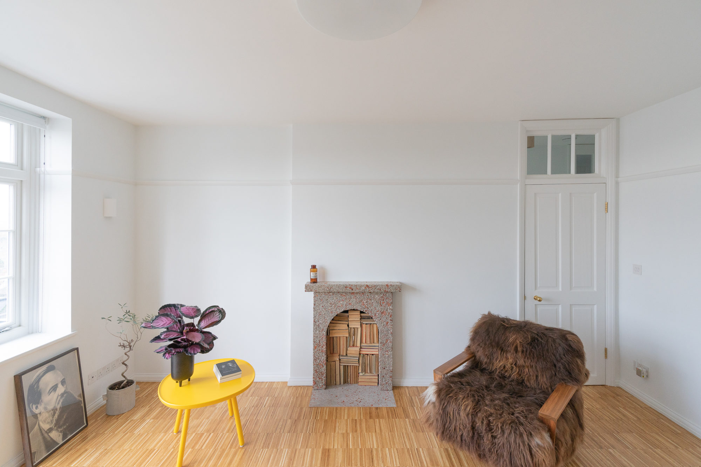
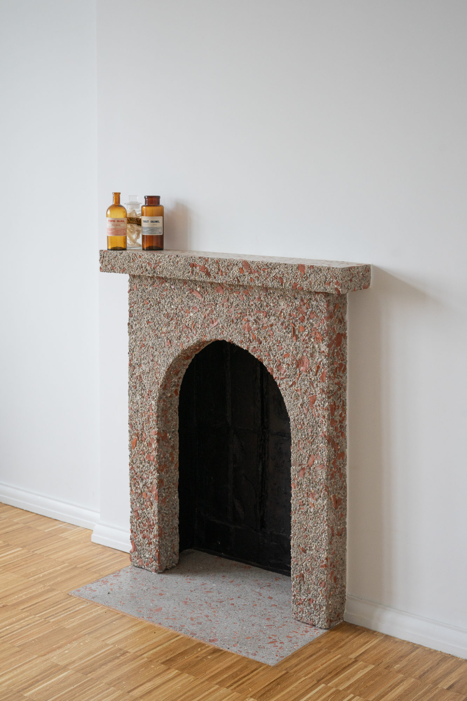
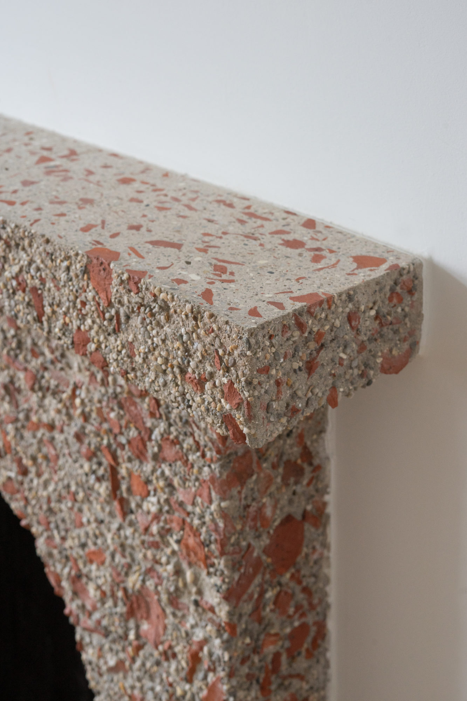
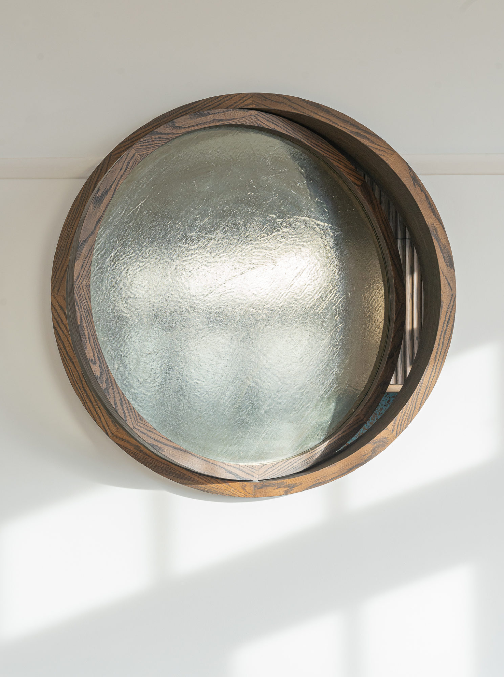
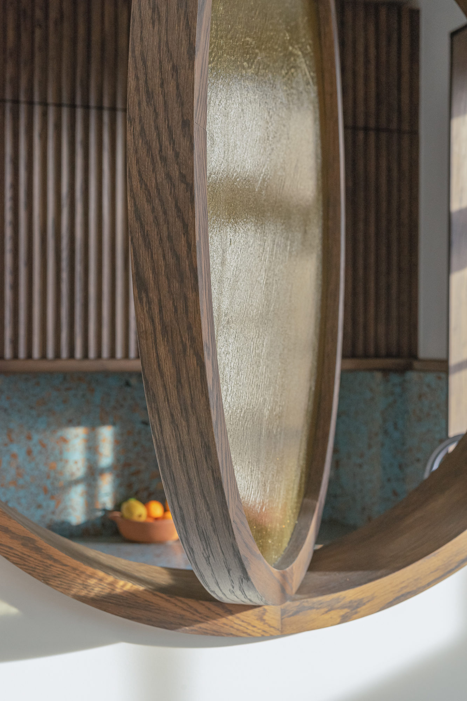
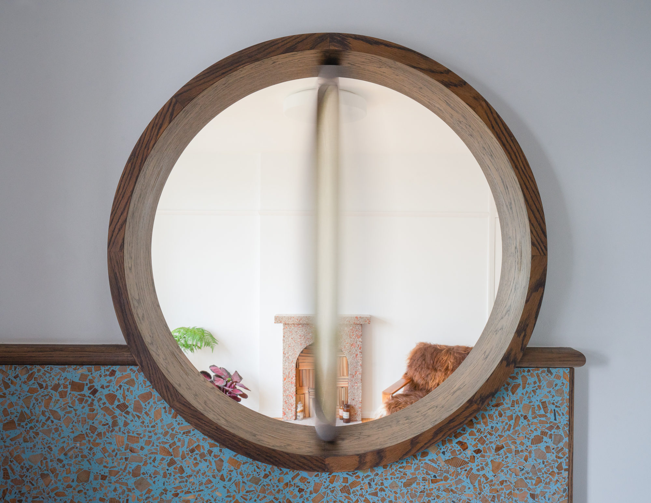
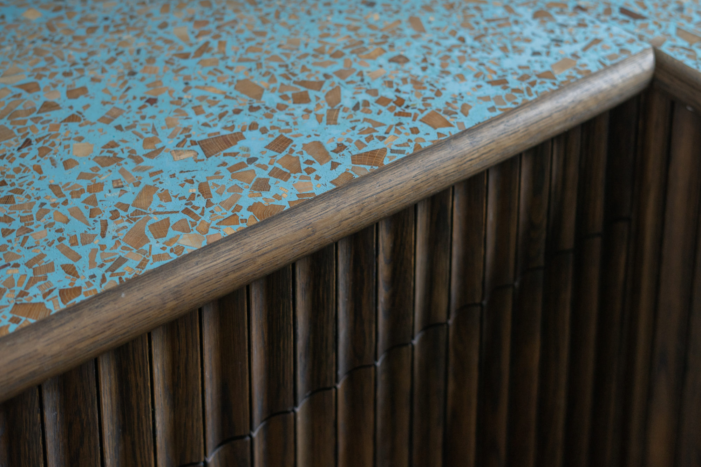
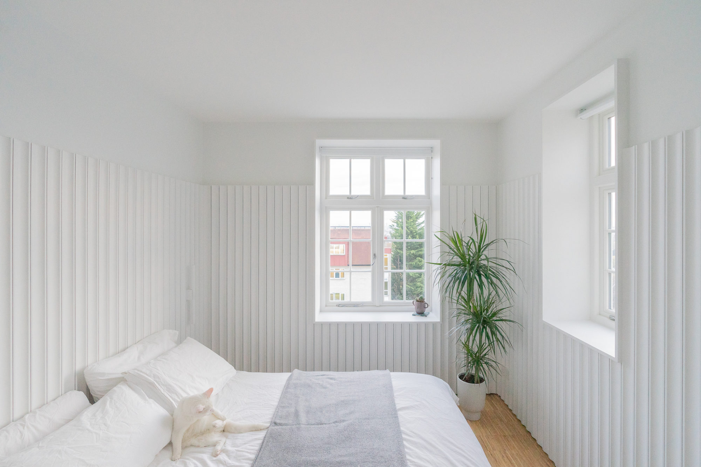
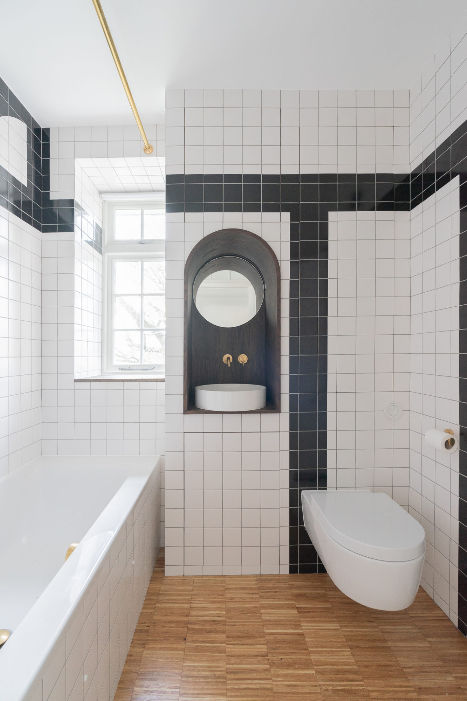
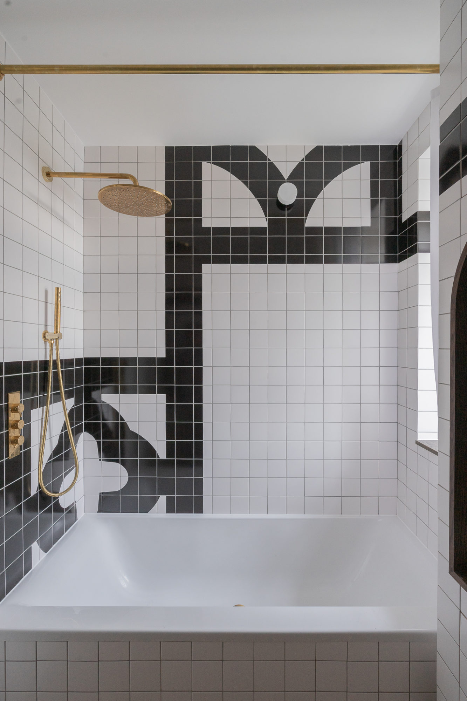
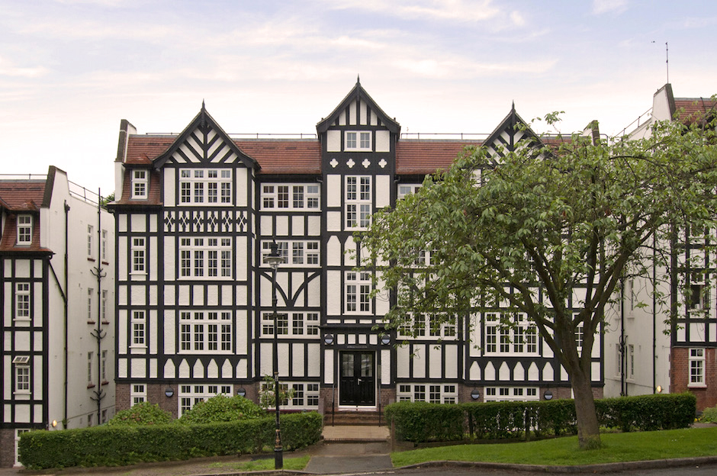
Back to the top
Makepeace Mansions Apartment
Status: Completed 2019
Client: Private
Location: Highgate, London
Contractor: Lama Build
Joinery: Tim Gaudin Joinery
Team: Tom Surman, Percy Weston, Hilton Murrell
We were commissioned by a graphic designer couple to overhaul their apartment in an unusual 1920s mock-Tudor mansion block in Highgate. The project sought to reference and graphically subvert the aesthetic style of the existing building and others typical of the period – Charles Holden’s historic art-deco tube stations being a notable point of interest.
The scheme is tied together by a motif of deco-inspired curves that are present – either boldly or more subtly – in every room. Within the extremely compact kitchen, repeating curves are found in fluted oak cabinetry which is complemented by the bold blue timber terrazzo surfaces. A circular window was also introduced between the kitchen and living space, to better connect the two. The oak-framed stained-glass window rotates smoothly in just the slightest of breezes and forms a subtly shifting focal point from both rooms. On the opposite living room wall, the fireplace was reinstated and framed with a bespoke arched concrete and terracotta fire surround, which was hand-made for the project by our studio.
In the bathroom, the monochromatic mock-Tudor patterned exterior of the building is brought inside. We worked in collaboration with the clients to realise an abstracted design that fully wraps around the walls, the tiles for which were also hand-made in house specifically for the project.