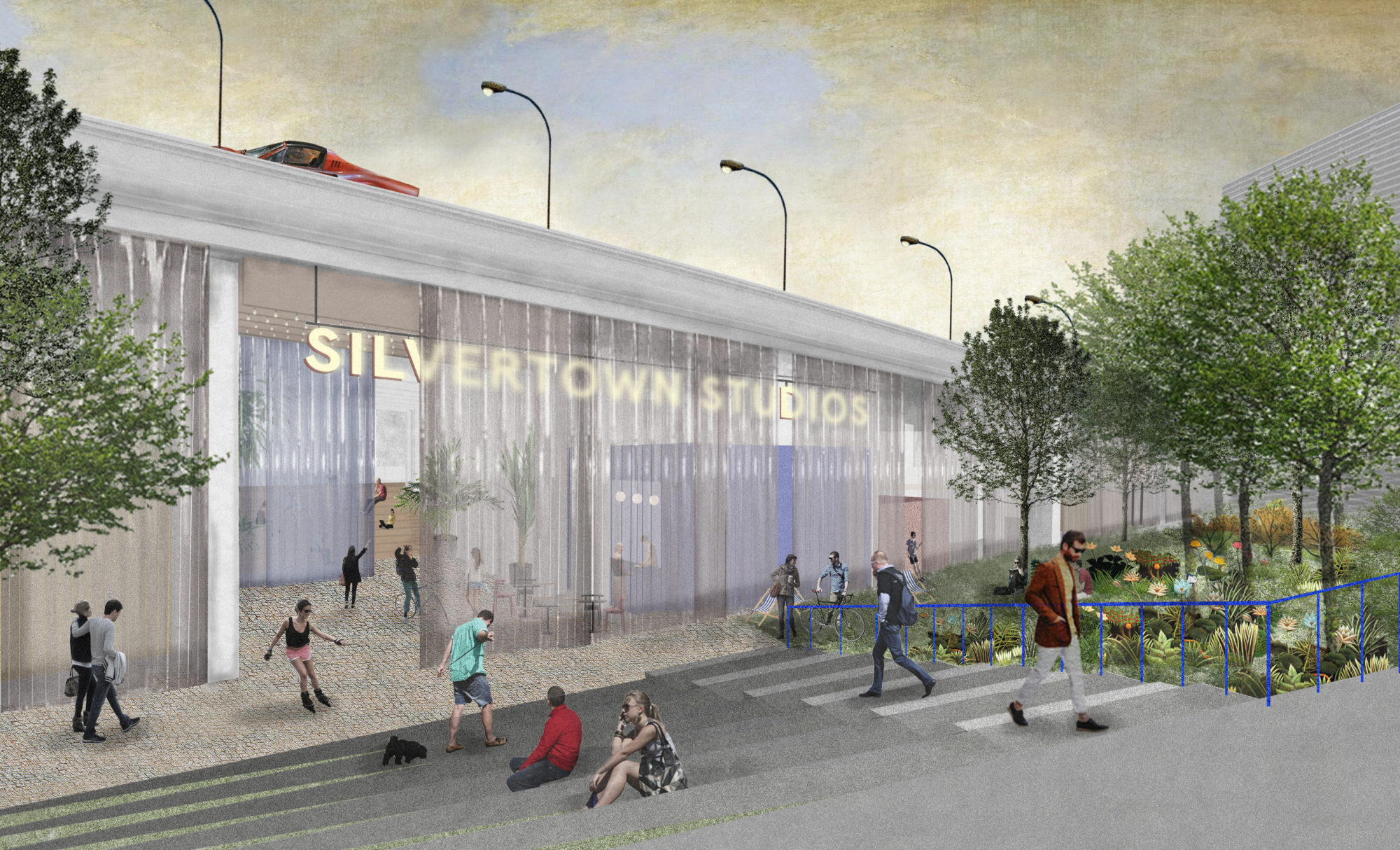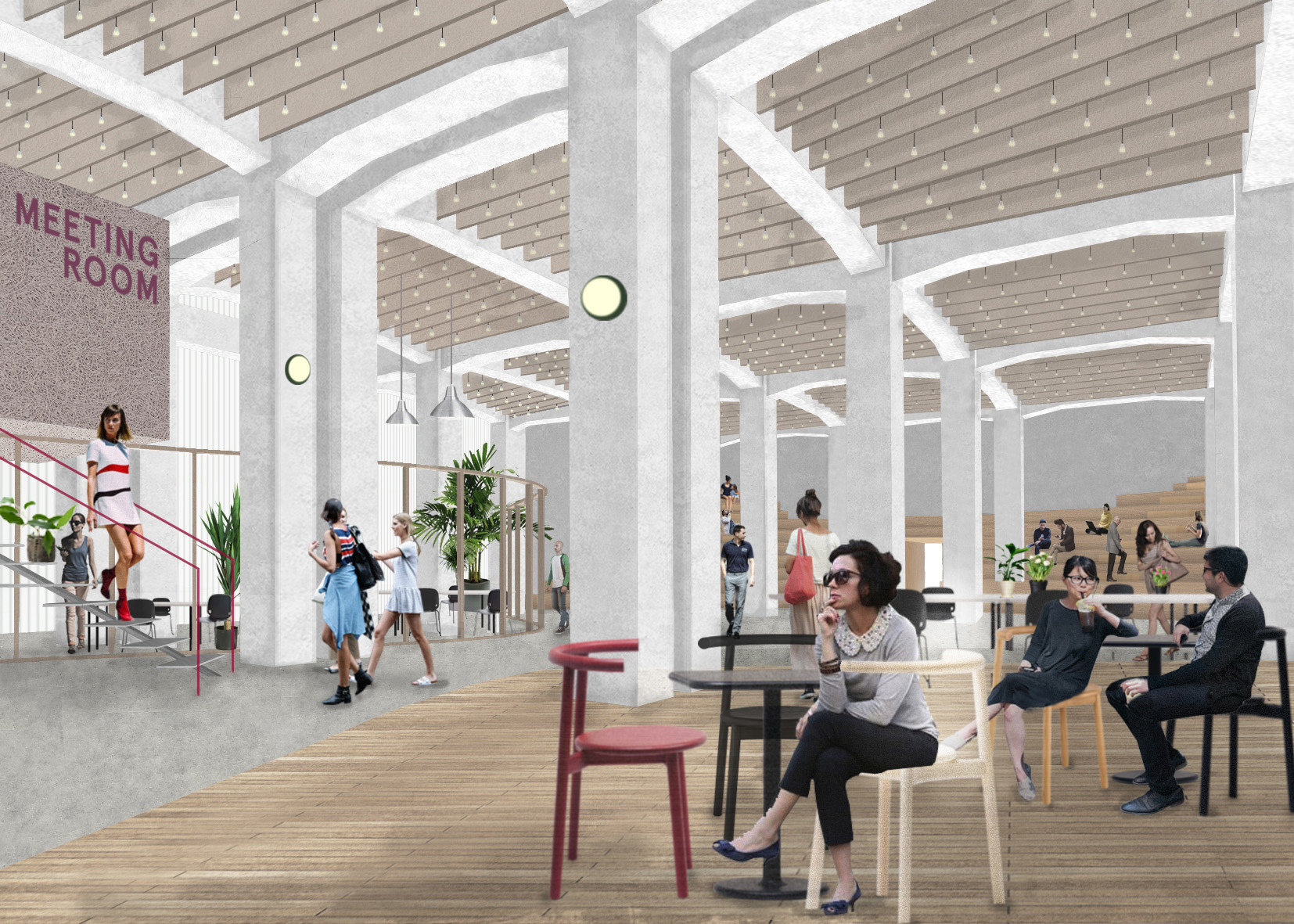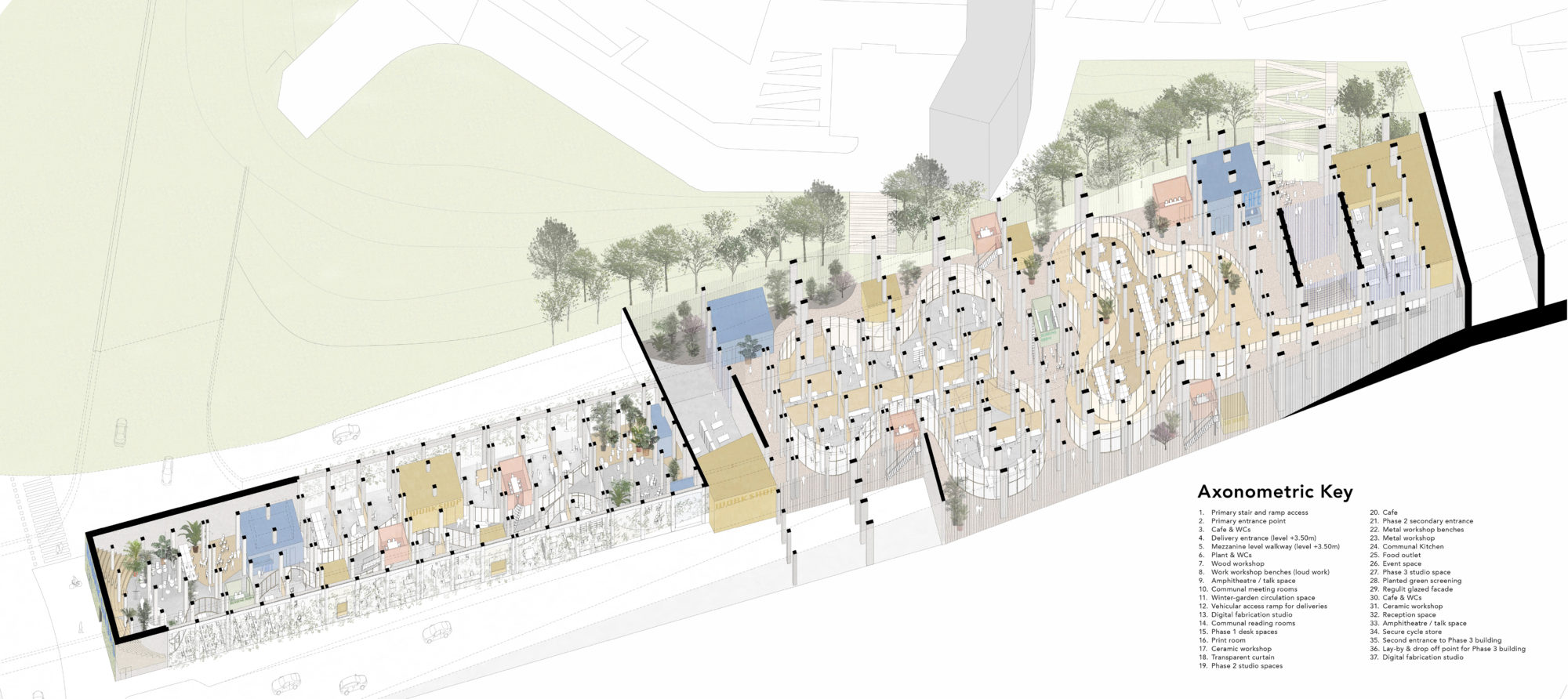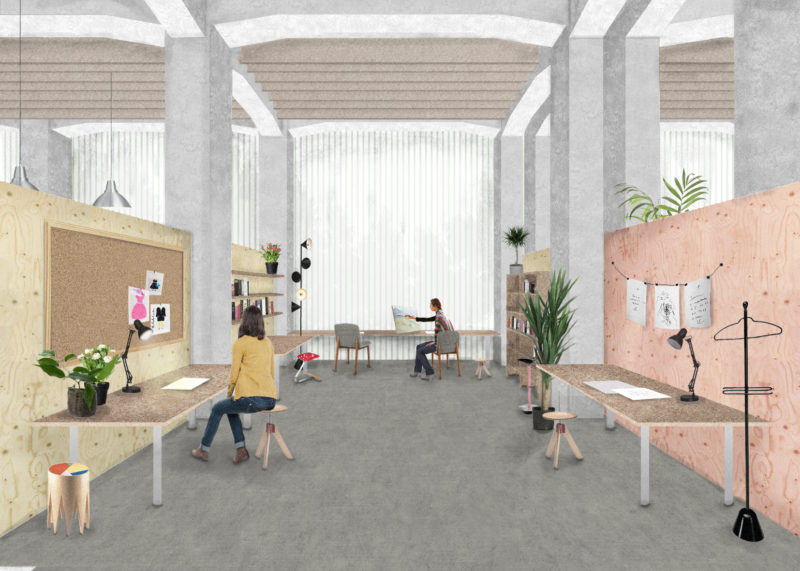



Silvertown Studios
Status: Shortlisted competition entry
Client: LBN, GLA & LFA
Location: Silvertown, London
Architects: Surman Weston
Acoustic Engineers: Max Fordham
Community Project Consultant: Mathew Leung
Infrastructure Engineers: Price & Myers
Quantity Surveyors: Equals
Services Engineers: Max Fordham
Structural Engineers: Price & Myers
Sustainability Consultants: Max Fordham
Way-finding & Graphic Design Consultants: Marine Duroselle & Sophie Demay
Team: Percy Weston, Tom Surman, Laura Micheli
Silvertown Studios inhabits the vast left over space beneath the Silvertown Flyover. The scheme provides studio spaces and associated shared facilities for artists and other creative enterprises as well as becoming a connective piece of infrastructure for the local area.
The 6000sqm scheme for the London Borough of Newnham is planned to come to life over 3 primary phases, to slowly and organically build a community asset that can adapt and evolve to suit the needs of local residents and the occupants.
The southern – most hospitable – end of the site is developed during phases 1 and 2 and contains curvaceous translucent studio buildings that sit within a large and highly permeable circulation concourse. Dotted around the studio buildings are shared facilities including a café, a gallery space, a workshop and digital fabrication rooms among others. These communal facilities are housed in colourful cuboid forms which aids with way-finding, encourages incidental meetings and increases socialiability among the occupants.
Phase 3 inverts the design logic of phases 1 and 2 to tackle the least hospitable and most polluted end of the site. At the north end, a large habitable space is formed by enclosing a section under the flyover with translucent glazing panels. Within the resulting volume a meandering path is flanked by light and airy studios and communal areas are dispersed along the central route.
We worked with a large and talented team of consultants to deliver a coherent scheme for this challenging site. The scheme was shortlisted in an open competition run by the London Borough of Newham, the GLA and the London Festival of Architecture in 2017.